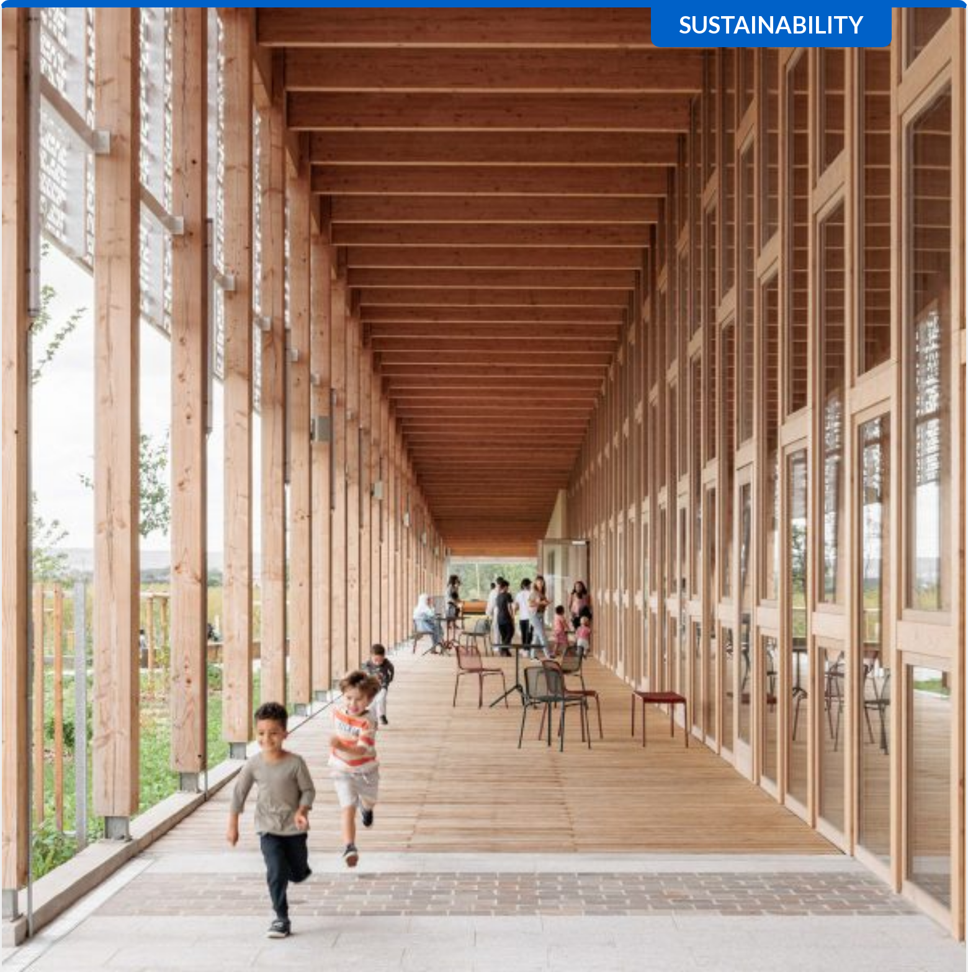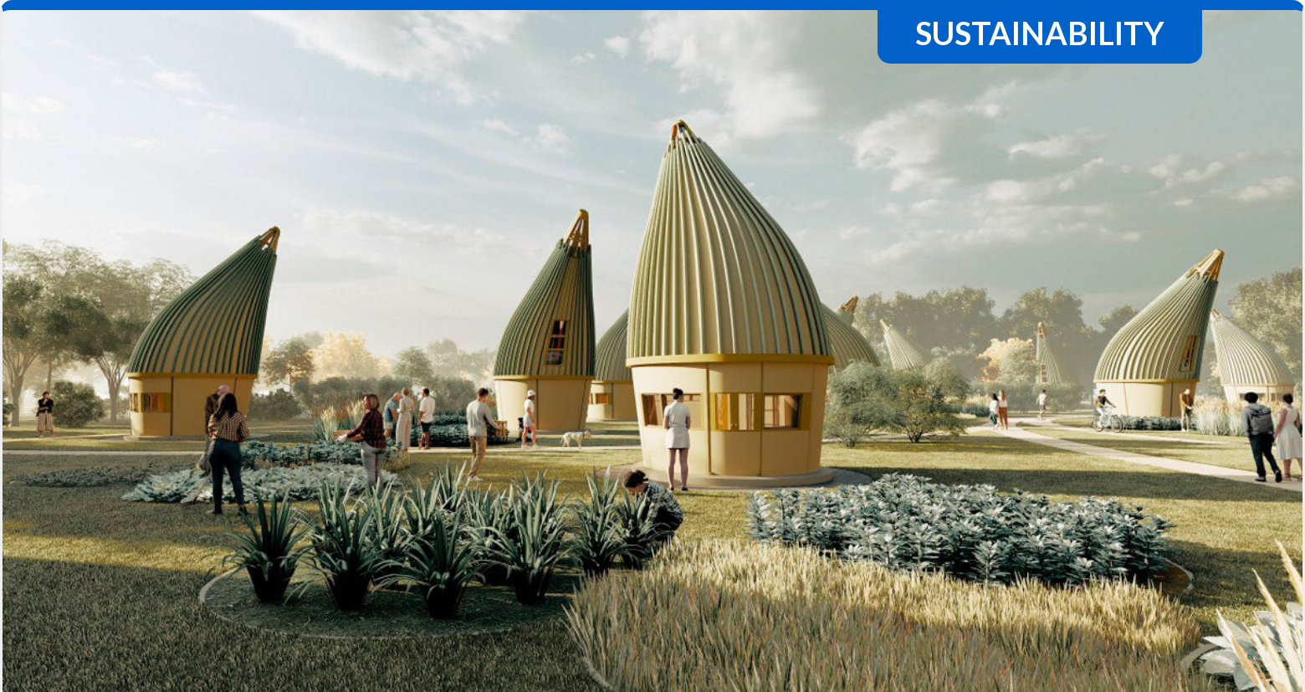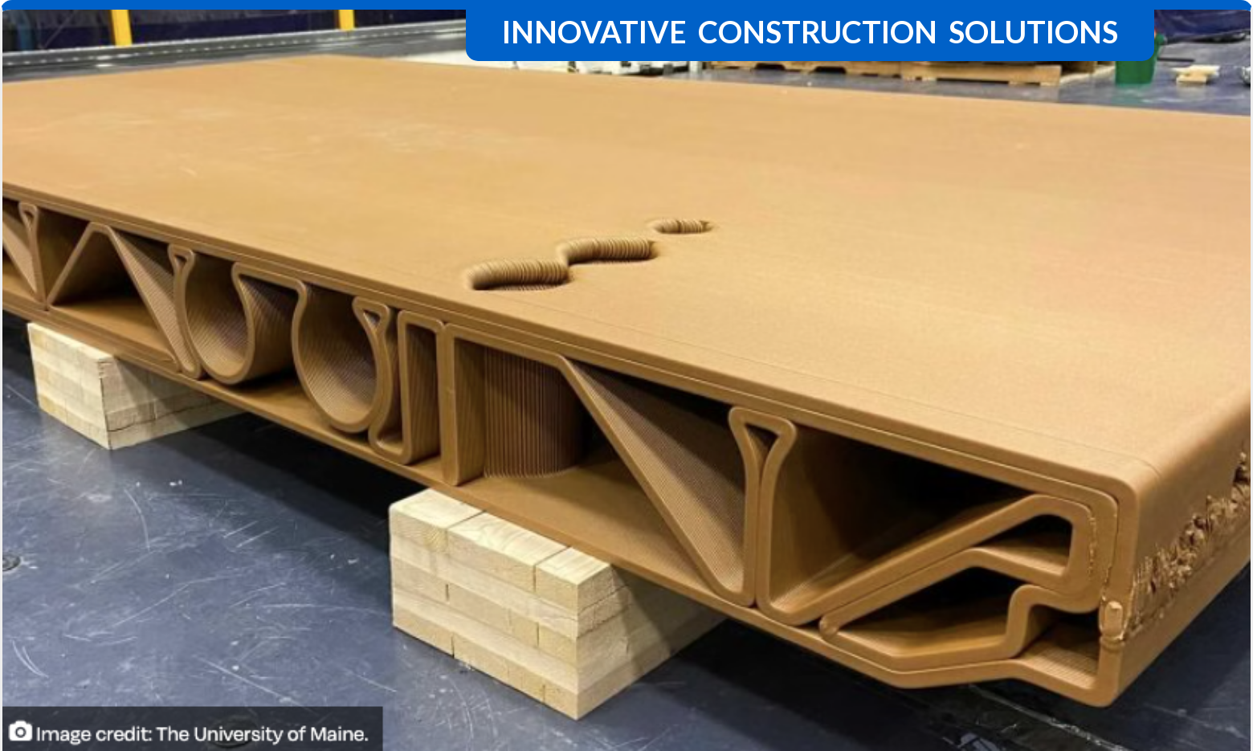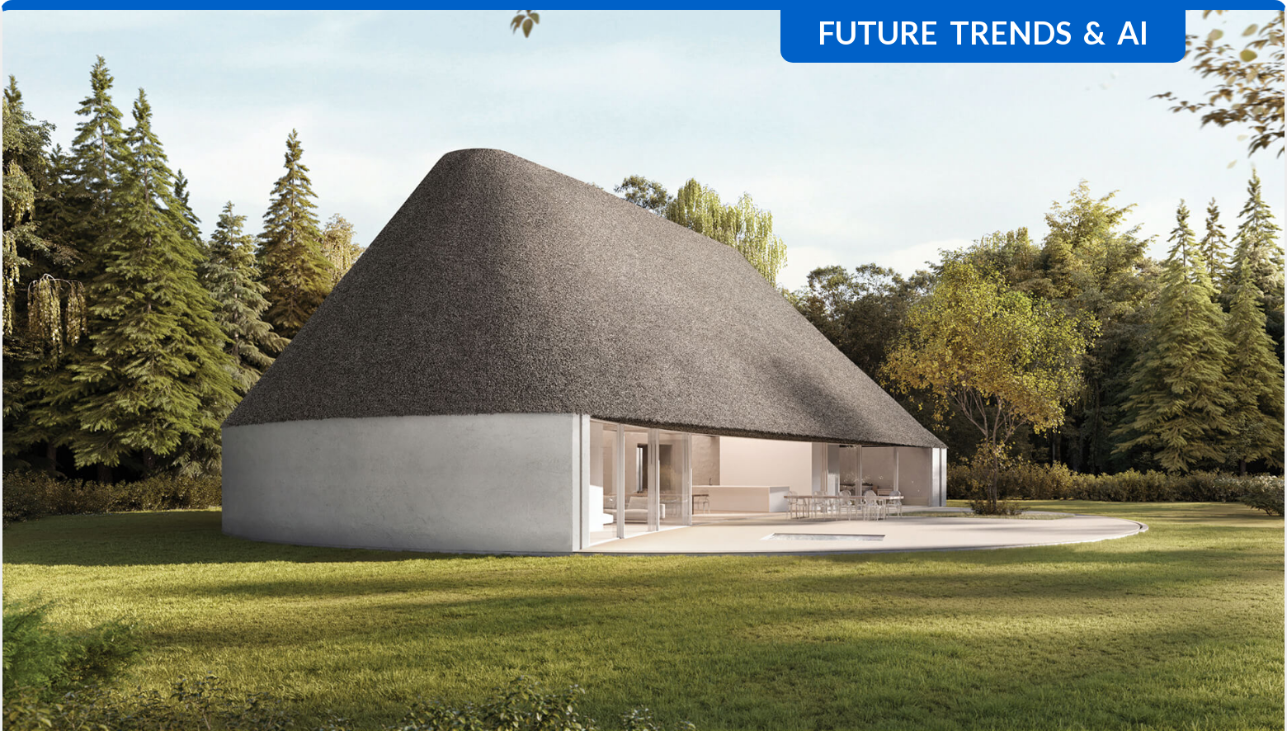
|

|
|
Blueprint Breakdown by Axiom This week's focus is on green infrastructure, sustainable materials, and eco-conscious design:
All these and more. Let's go!👇 |

|

|

|
|
Blueprint Breakdown by Axiom This week's focus is on green infrastructure, sustainable materials, and eco-conscious design:
All these and more. Let's go!👇 |

|

|
|||
|
French Architecture Embraces Nature: 8 Bio-Based Building Projects France is leading the way in sustainable building with a new law promoting natural materials. Inspired by the 2024 Olympic Games, these projects are demonstrating how beauty and environmental responsibility can go hand-in-hand. The RE2020 regulation pushes for reduced greenhouse gas emissions and encourages the use of materials like mass timber. Imagine a media library with a timber structure and perforated aluminum screen or a gymnasium built with bolted beams for easy deconstruction and reuse. From libraries to schools, these eight featured projects showcase innovative uses of wood, stone, adobe, and even recycled materials.
|
|||

|

|
|||
|
Living Buds: Nature-Inspired Homes Redefine Sustainable Living KMJ+A's Living Buds eco-village concept in Sicily offers a glimpse into the future of self-sufficient living. Their Living Buds houses redefine eco-living with their nature-inspired design and advanced technologies.
Why It Matters: The climate crisis demands bold solutions. Living Buds showcases how architects can push the boundaries and design for a more sustainable future.
|
|||

|

|
|||
|
3D-Printed, Bio-Based Floor Panels: A Greener, Stronger Future for Construction Researchers have just 3D printed a fully recyclable floor panel made entirely from natural materials – and it's robust enough to replace traditional steel and concrete assemblies. This breakthrough technology, the SM2ART Nfloor cassette, could be a game-changer for multi-story buildings. It's crafted from a unique blend of PLA (a bioplastic derived from corn residue) and wood flour, making it both eco-friendly and surprisingly sturdy. Not only is it strong, but 3D printing these panels also slashes labor costs and production time. It eliminates the need for cutting channels for electrical and plumbing after installation - the design is printed directly into the panel.
|
|||

|

|
|||
|
AI-Powered Text-to-CAD May Take Architecture to New Heights Thanks to AI, text-to-CAD technology enables you to generate complex 3D models from simple text descriptions, streamlining your design process.
Why It Matters: While challenges remain in areas like dataset quality and ethical considerations, the future of design is undeniably intertwined with AI.
|
|||

|

|
|||
|
Improving Architectural Workflows: Top 5 Time-Saving Solutions Are you tired of slow software, endless design revisions, and tech headaches? It's time to break free from those productivity killers!
|
|||

|

|
|||
|
Open House by KWK Promes Morphs the Idea of a Home With Moveable Architecture What if you could design a home that dynamically adapts to its surroundings, blurring the lines between indoors and out? KWK Promes' Open House, nestled near Bremen, Germany, embodies this vision of kinetic architecture. Movable walls glide on tracks, changing the layout and creating a unique atrium that opens to the surrounding meadow. This design responds to both the occupants' needs and the environment, offering privacy when needed and seamless integration with nature when desired. Sustainable features abound. A reed roof, whitewashed walls, and strategically placed windows harmonize with the local architectural vernacular while maximizing energy efficiency. Photovoltaic panels further enhance the home's self-sufficiency.
|
|||

|
|
|
|

|
|
Copyright © Axiom. All rights reserved. |